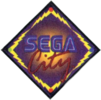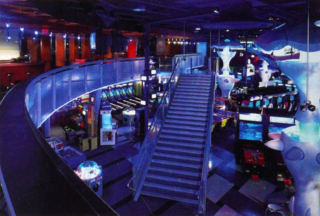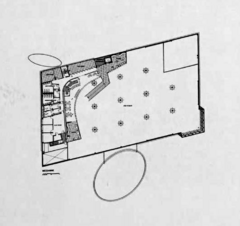Difference between revisions of "Sega City The Playdium"
From Sega Retro
m (+Production credits) |
m (→Venue: putting this here for now cause I don't know what to do with blueprints) |
||
| (2 intermediate revisions by the same user not shown) | |||
| Line 8: | Line 8: | ||
{{sub-stub}}'''{{PAGENAME}}''' was a [[Sega City]] indoor amusement theme park opened by [[Sega]]. Located in [[wikipedia:Mississauga, Canada|Mississauga, Canada]], it was one of only two Sega City locations opened outside of the United States. | {{sub-stub}}'''{{PAGENAME}}''' was a [[Sega City]] indoor amusement theme park opened by [[Sega]]. Located in [[wikipedia:Mississauga, Canada|Mississauga, Canada]], it was one of only two Sega City locations opened outside of the United States. | ||
| − | == | + | ==Venue== |
| − | {{PAGENAME}} was | + | [[File:SegaCity ThePlaydium blueprint.png|thumb|240px|Venue design blueprint.]] |
| + | A joint venture between Toronto's Playdium Enterprises amusement centers and [[Sega Enterprises]], {{PAGENAME}} was housed in a 36,000 sq. ft. trapezoidal building - and the anchor business to a larger 12 acre amusement complex including kart racing, miniature golf, and batting cages. Guests pass through a giant automatic sliding door made of solid steel and along a bridge of heavy glass illuminated from above and below, suspended away from the perimeter walls which are pitted and cratered to simulate a lunar landscape. Heaps of moonrocks glow under UV lighting that emanates from the arched, buttress-like ribs that extend up from the tunnel walls, and while passing through, guests trigger light and motion sensors and a range of special effects. The walls and ceilings are painted a deep blue-purple, while the floors are laid with dark marmoleum tiles and carpet. Reinforced fiberglass with a highly reflective opalescent finish transforms eleven giant structural columns into "strangely undulating shapes interrupted by protruding acrylic horns," topped with mushroom caps lined with cracked mirrors.<ref>M Pegler (2000). ''Entertainment Destinations''</ref> | ||
| + | |||
| + | The individual play zones are entered through large 14 ft. archways that are elaborately constructed to indicate the nature of the activity within, like rocket ships or Indy 500 finish line flags. Sega's arcade games and mid-size attractions were housed in The Simulation Zone, and The Fight Zone was devoted to martial arts play. Golf simulators, a golf school and air hockey were housed in The Sports Zone. An eight cabinet ''[[Virtua Formula]]'' installation, a four cabinet ''[[Harley-Davidson & L.A. Riders]]'' installation, and several ''[[Daytona USA]]'' units were located in the Racing Zone, and the Flight Zone focused on flight simulator rides. The Retail Zone was designed with riveted, galvanized tile to resemble early sci-fi spaceships. This area also serves as the Information Center (handling ticket sales and room bookings), and as the Redemption Center for prizes. Additionally, the Kids Zone was designed on a more child-like scale, with a low ceiling and colorful decoration. Overlooking the gaming floor are two bar and lounge areas, a series of party rental rooms, and an internet lounge.<ref>M Pegler (2000). ''Entertainment Destinations''</ref> | ||
==Production credits== | ==Production credits== | ||
Latest revision as of 04:49, 30 March 2023

|

|
| Sega City The Playdium |
|---|
| Location: 99 Rathburn Road West, Mississauga, Ontario L5B 4C1, Canada |
| Opened: 1996-09-07 |
This teeny-tiny article needs some work. You can help us by expanding it.
Sega City The Playdium was a Sega City indoor amusement theme park opened by Sega. Located in Mississauga, Canada, it was one of only two Sega City locations opened outside of the United States.
Venue
A joint venture between Toronto's Playdium Enterprises amusement centers and Sega Enterprises, Sega City The Playdium was housed in a 36,000 sq. ft. trapezoidal building - and the anchor business to a larger 12 acre amusement complex including kart racing, miniature golf, and batting cages. Guests pass through a giant automatic sliding door made of solid steel and along a bridge of heavy glass illuminated from above and below, suspended away from the perimeter walls which are pitted and cratered to simulate a lunar landscape. Heaps of moonrocks glow under UV lighting that emanates from the arched, buttress-like ribs that extend up from the tunnel walls, and while passing through, guests trigger light and motion sensors and a range of special effects. The walls and ceilings are painted a deep blue-purple, while the floors are laid with dark marmoleum tiles and carpet. Reinforced fiberglass with a highly reflective opalescent finish transforms eleven giant structural columns into "strangely undulating shapes interrupted by protruding acrylic horns," topped with mushroom caps lined with cracked mirrors.[1]
The individual play zones are entered through large 14 ft. archways that are elaborately constructed to indicate the nature of the activity within, like rocket ships or Indy 500 finish line flags. Sega's arcade games and mid-size attractions were housed in The Simulation Zone, and The Fight Zone was devoted to martial arts play. Golf simulators, a golf school and air hockey were housed in The Sports Zone. An eight cabinet Virtua Formula installation, a four cabinet Harley-Davidson & L.A. Riders installation, and several Daytona USA units were located in the Racing Zone, and the Flight Zone focused on flight simulator rides. The Retail Zone was designed with riveted, galvanized tile to resemble early sci-fi spaceships. This area also serves as the Information Center (handling ticket sales and room bookings), and as the Redemption Center for prizes. Additionally, the Kids Zone was designed on a more child-like scale, with a low ceiling and colorful decoration. Overlooking the gaming floor are two bar and lounge areas, a series of party rental rooms, and an internet lounge.[2]
Production credits
- Design: II X IV Design Associates
- Architect: Kuwabarp Payne McKenna Blumberg
Magazine articles
- Main article: Sega City The Playdium/Magazine articles.
Photographs
- Main article: Photos of Sega City The Playdium
References
| Sega-related venues in Canada |
|---|
| Sega City |
| The Playdium (1996) |
